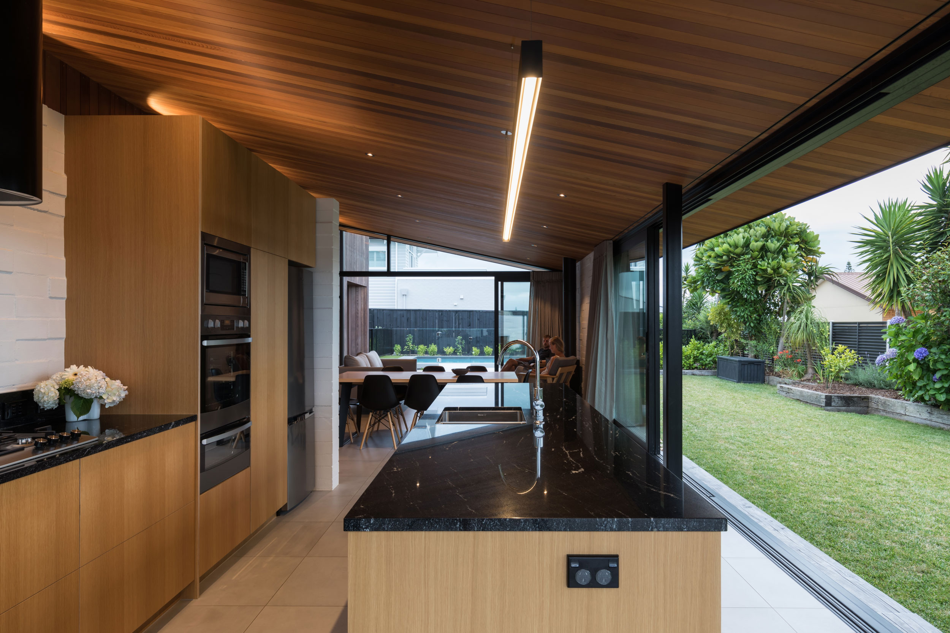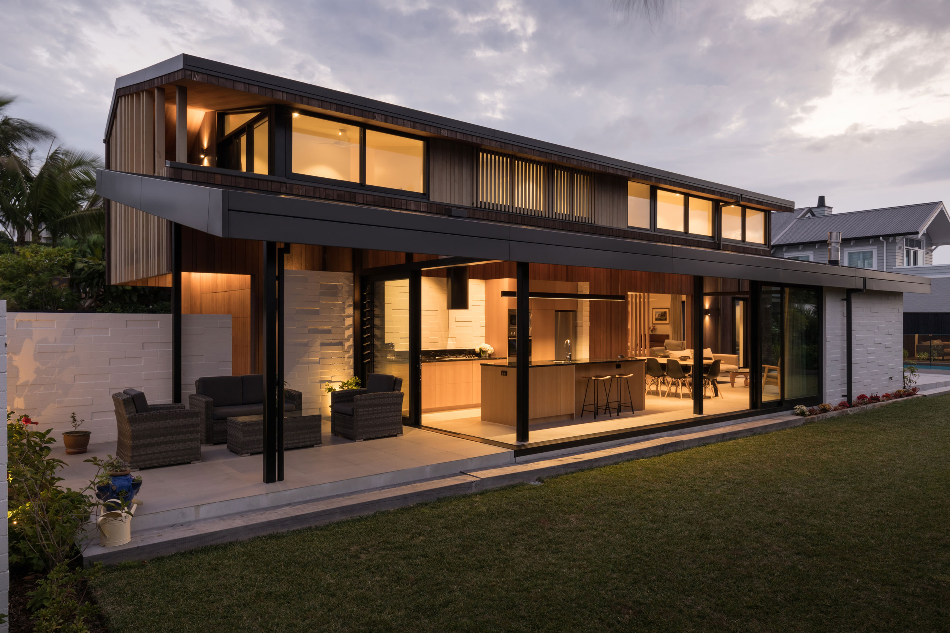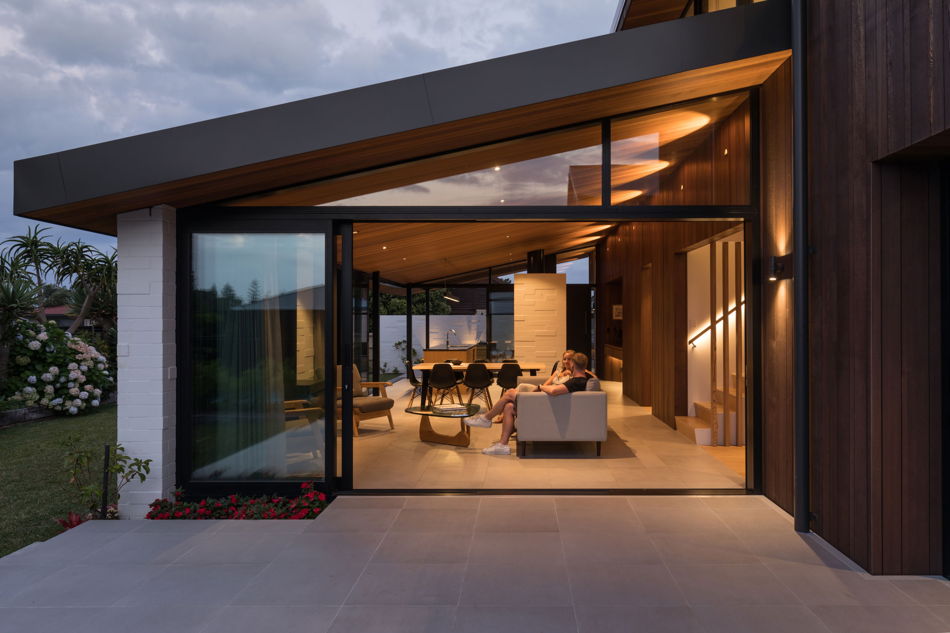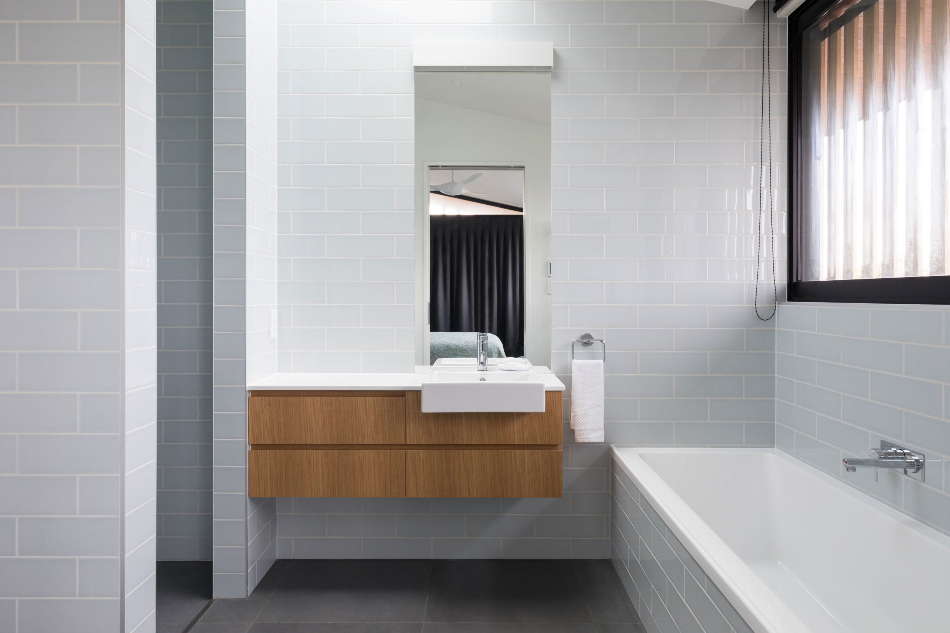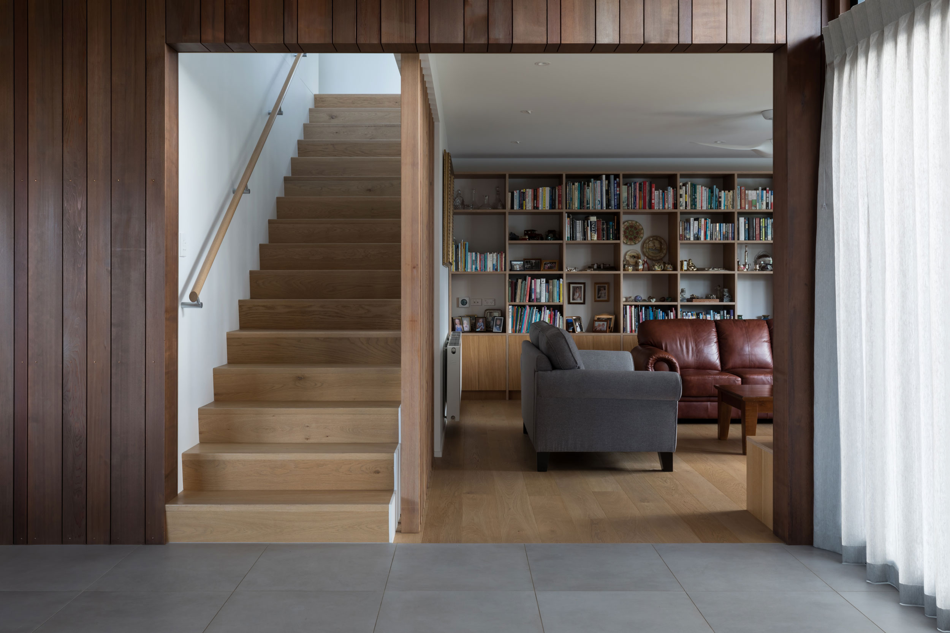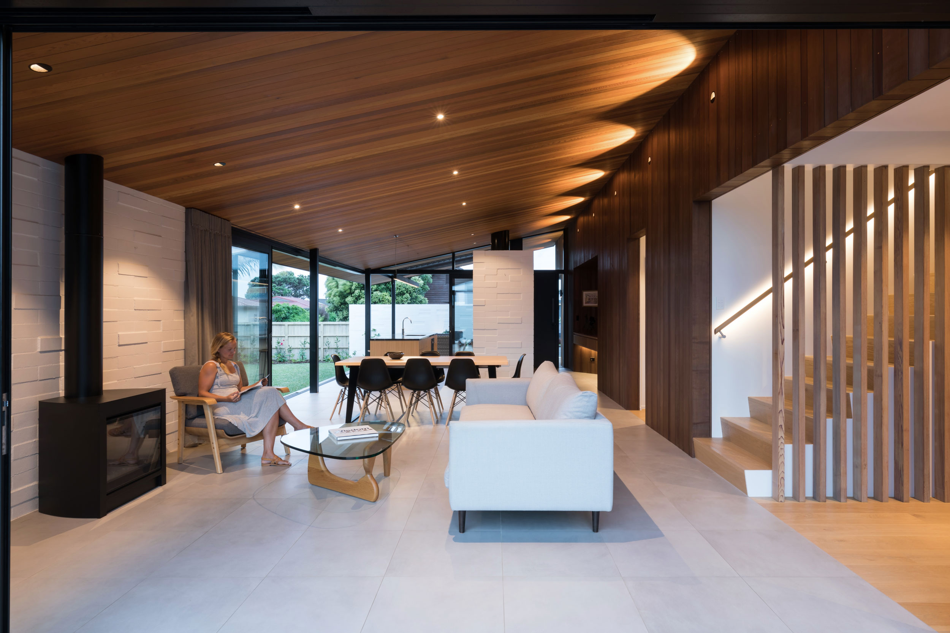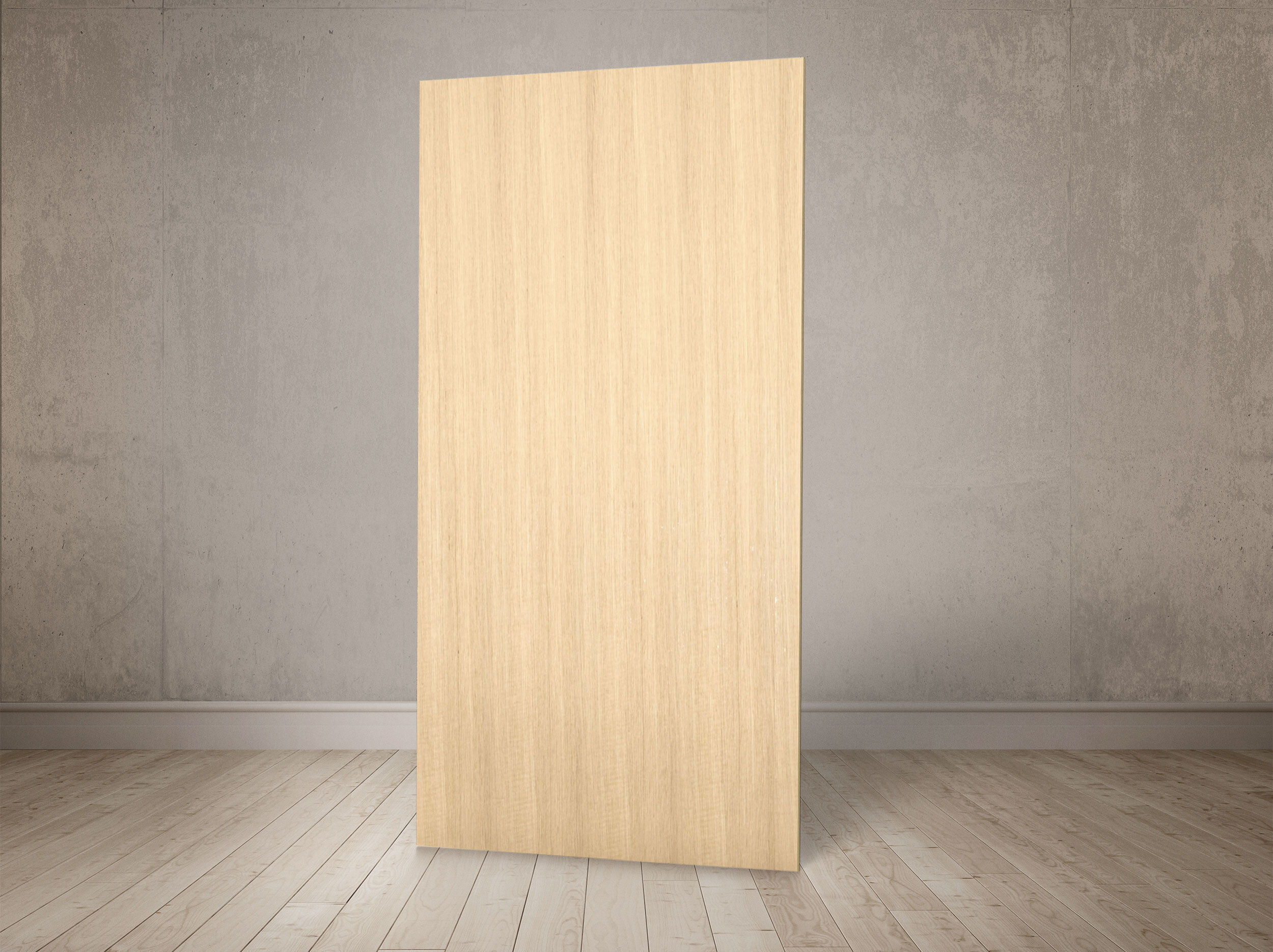Matua House
Designgroup Stapleton Elliott
This house is based around an extroverted floating canopy accommodating the living/kitchen/ dining with an introverted two-story tree house behind, accommodating both private and utility functions. The open plan area below the floating canopy is loosely demarcated by wrapping brick elements that blur inside and outside space, while the upstairs area have unobstructed views of the sea beyond.
Photography @ Mark Scowen
NZIA Waikato / Bay of Plenty Architecture Award 2019 - Housing

